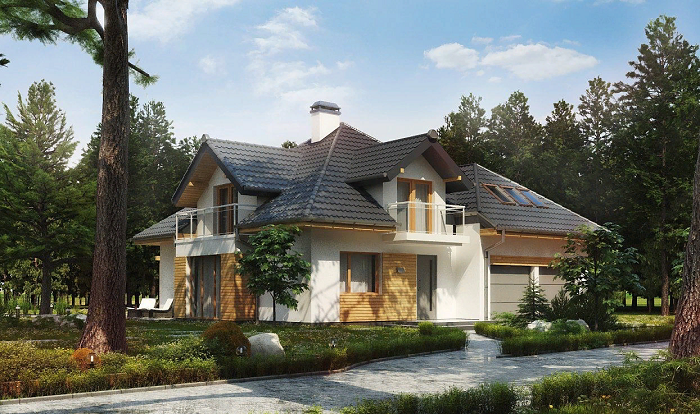Typically, a modern Polish country house is one -story or a maximum of a two -story building with classic proportions. But in the process of directly building, the Poles are not as conservative as in the design issues. In addition to the frame methodology, they also resort to methods using hollow ceramic blocks. It is traditionally customary to order a house project in which, as a material for the roof roof roof, it is largely due to its decorative rather than functional qualities, in many firms. But some developers are not embarrassed to use more modern and affordable materials.
The Poles are quite modest and practical, so in Poland, more than 150 square meters are rarely in demand. But, despite the small size, standard Polish cottages provide for owners a sufficient amount of free space and a good layout. The main room in the house is undoubtedly the living room, under which the largest area stands out. Depending on the project, a room under the office can be allocated, if this is not, then a special working area for a computer, a computer table and other elements that are necessary for a fruitful process of work are allocated. It is worth noting an interesting fact that, despite the small size of the houses, the Poles usually have two bathrooms. One of them is located closer to the bedrooms, as a rule, this is done on the second floor, and the second bathroom is made closer to the living room. Such projects are usually designed for families where there will be from two or more children.
A distinctive feature of the Polish cottage is the presence of a rather spacious kitchen (at least 12 squares), which is usually connected by the pantry room. Depending on the financial capabilities of future owners, the project may also provide for the dressing room.
The Poles have a firm conviction that the optimal dwelling should differ in convenience and practicality, so it should not have the dimensions of medieval castles, but too small sizes are also unacceptable. The presence of a garage in the form of an extension to the main building is largely determined by the size of the site, but the majority of the Poles consider this structure to be completely unnecessary.
Most Polish cottages are distinguished not only by economical construction, but also by economical operation. In order to reduce air conditioning and heating accounts for the construction of Polish cottages, developers try to use the most modern thermal insulation materials.

